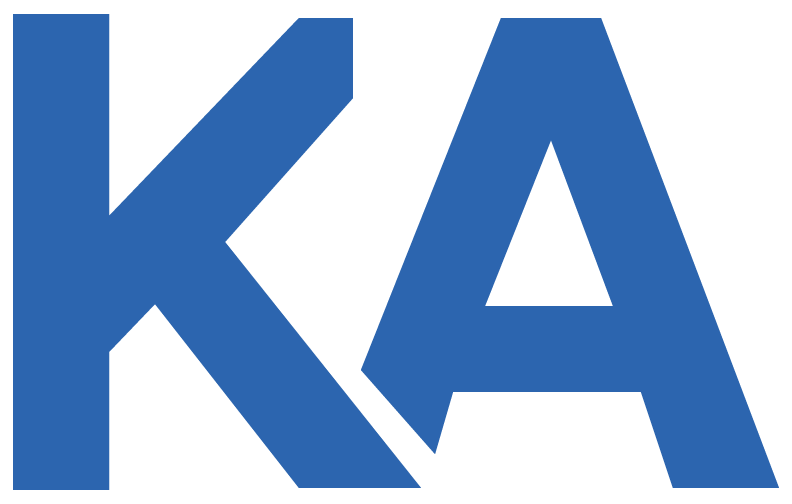
The Hive Office Concept
The concept of what an office building should look like—and offer—has clearly evolved. Millions of employees work remotely now, and find themselves jockeying for shared work space with freelancers and small start-ups. What all of these workers need in an office space looks much different than it once did. Flexible workspaces are in demand, as are “green” spaces with access to more natural light, views, and vegetation. These changes have put great pressure on the commercial real estate market which has been investigating various ways to accommodate the needs of a different customer.
In response, we’ve designed a building template to invert the relationship between “public” to “private” office space. This conceptual building typology, called “The Hive,” facilitates large spaces to be shared among multiple users, or worker bees, if you will, instead of private tenants. A central atrium, complete with an Oculus-shaped skylight, provides a bright, unifying area for the hive that is filled with multi-use environments to accommodate presentations, lectures, lunches, or simply a comfortable space to relax. Private office spaces are located at the perimeter in the form of hexagonal pods—each representing a cell of the hive structure— that create an appealing façade. At the ground level, the building is open to the street and used as a flexible outdoor market with the floor above given over to community facilities such as school or day-care for the children of office users above. The roof is a park-like green space complete with tables for informal meetings and meals.
We believe our innovative concept can help redefine the modern office space, respond to the needs of the contemporary workforce, and help foster a sense of community in the process.
Renderings: Visarteam
Ground Floor - Public Market
Second Floor - Community Facility
Third Floor - Auditorium Space
Fourth Floor - Cafeteria
Fifth Floor - Recreation
Sixth Floor - Meeting Rooms
Seventh Floor - Lounge
Eighth Floor - Break Space
Ninth Floor - Conference Rooms
Tenth Floor - Open Workspace
Rooftop Garden













