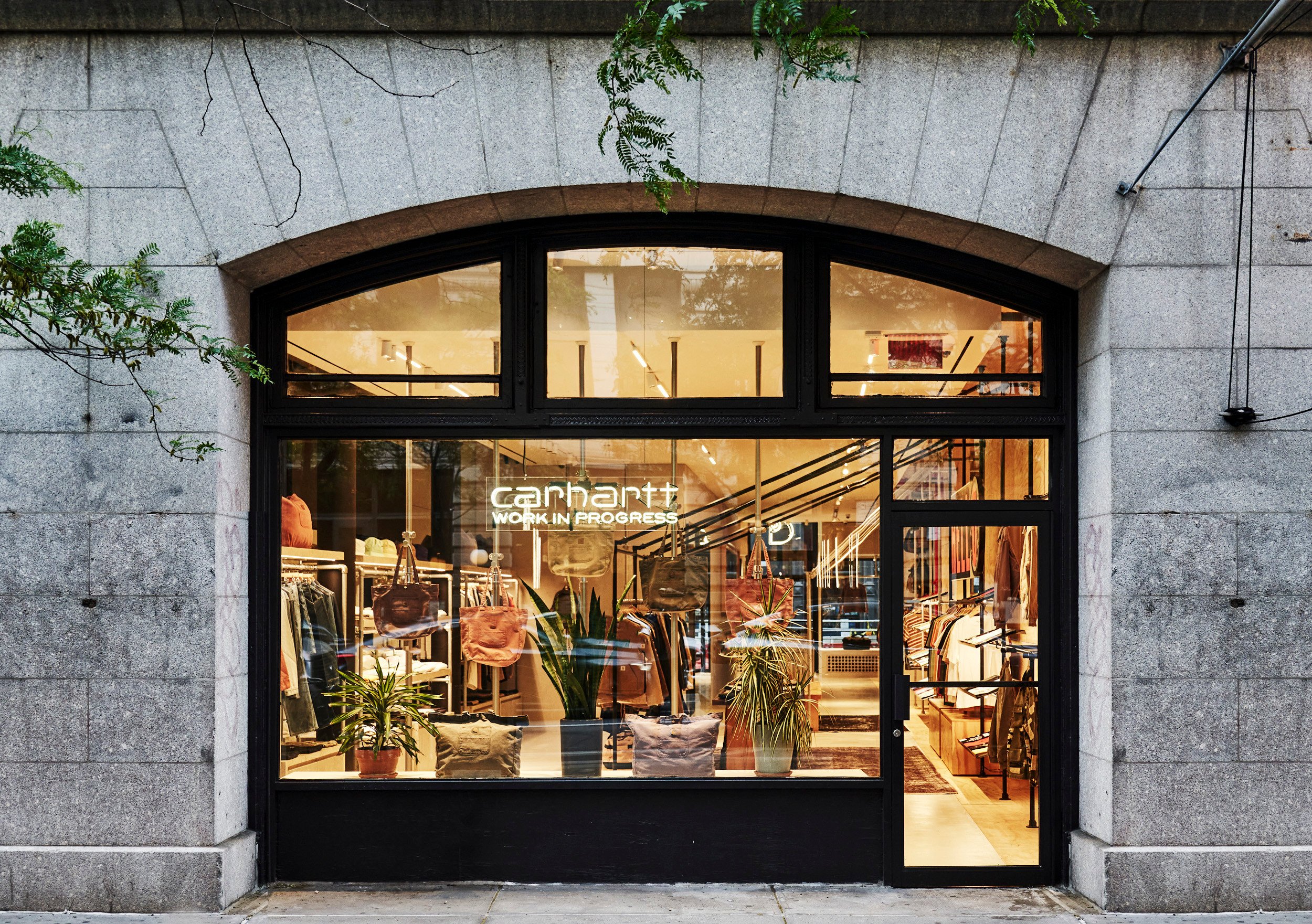
Carhartt WIP New York
Carhartt WIP is the European division of American workwear brand Carhartt. Established in Europe in 1989, Carhartt WIP is recognized as an organic, inspiring, provocative and iconic brand. Katz Architecture has acted as the US architect for Carhartt WIP since 2016, helping to complete their flagship store in NYC, their West Coast shop in Los Angeles, their offices in NYC, and this shop in collaboration with Carhartt's European design architect, Andrea Caputo. The store is situated within an old landmark district industrial loft building and was designed to reflect the brand's urban edge, featuring concrete floors and walls, a raw plywood feature wall that runs the length of the shop, and custom-made zinc pipe fixtures that protrude into the space to define specific areas and serve as clothing racks. A new dropped ceiling seamlessly integrates track lighting and MEP components. The store boasts two storefronts, both of which were refurbished to meet the standards required by the New York City Landmarks Preservation Commission.
Design Architect: Andrea Caputo | MEP Engineer: Kendall Engineering P.C. | Concrete Finishes: Dom Cardone | General Contractor: JRM Construction | Photography: Adrian Gaut






