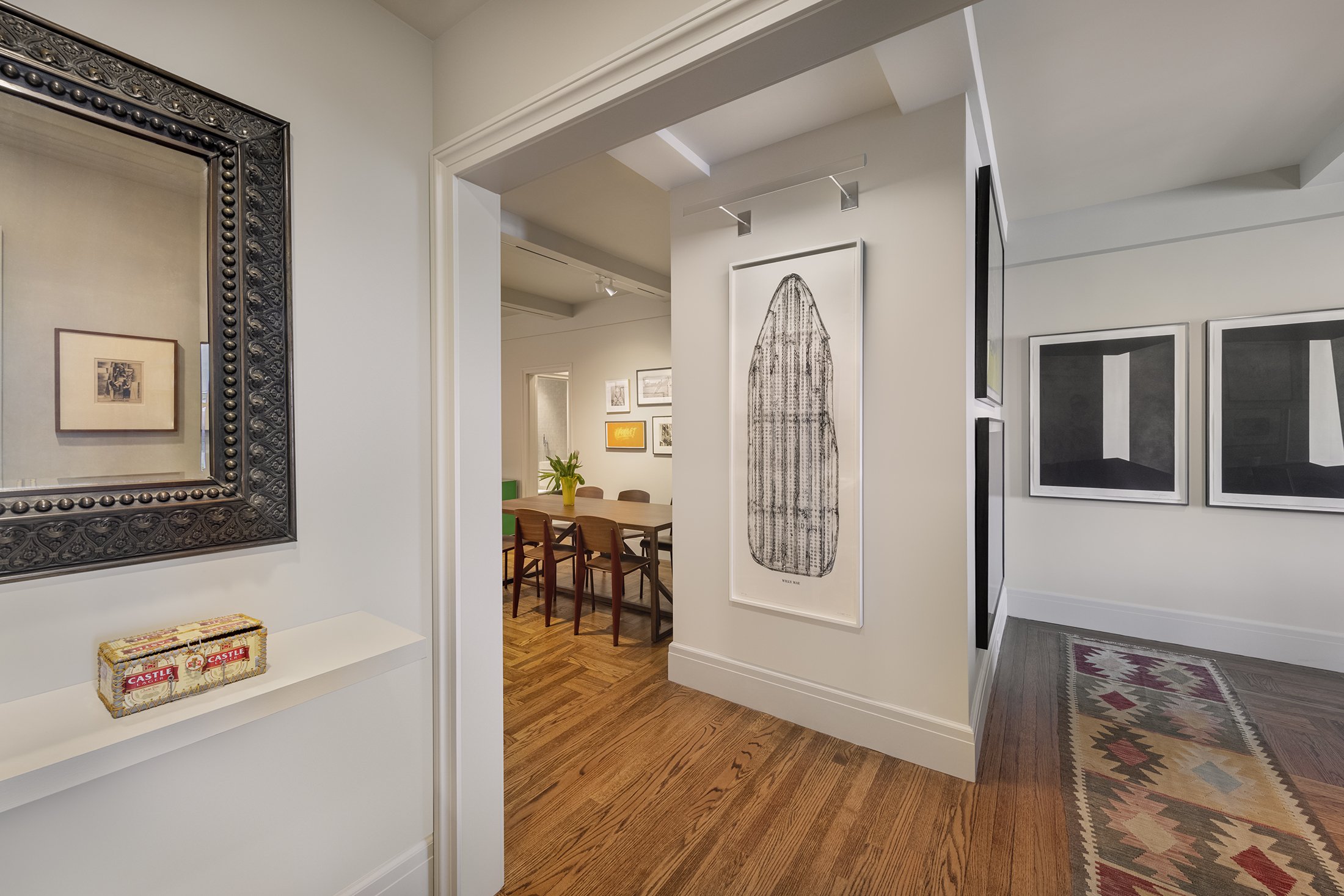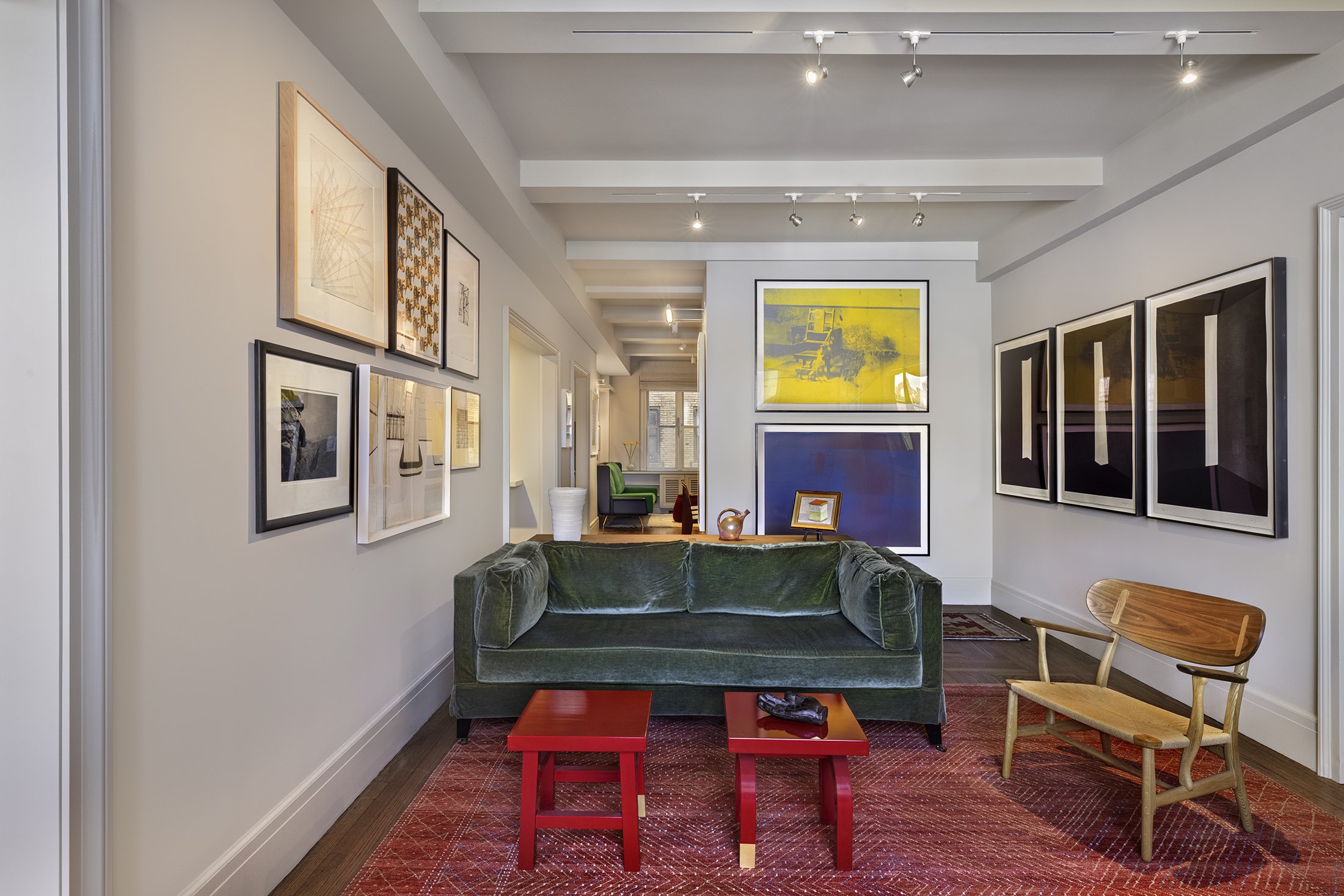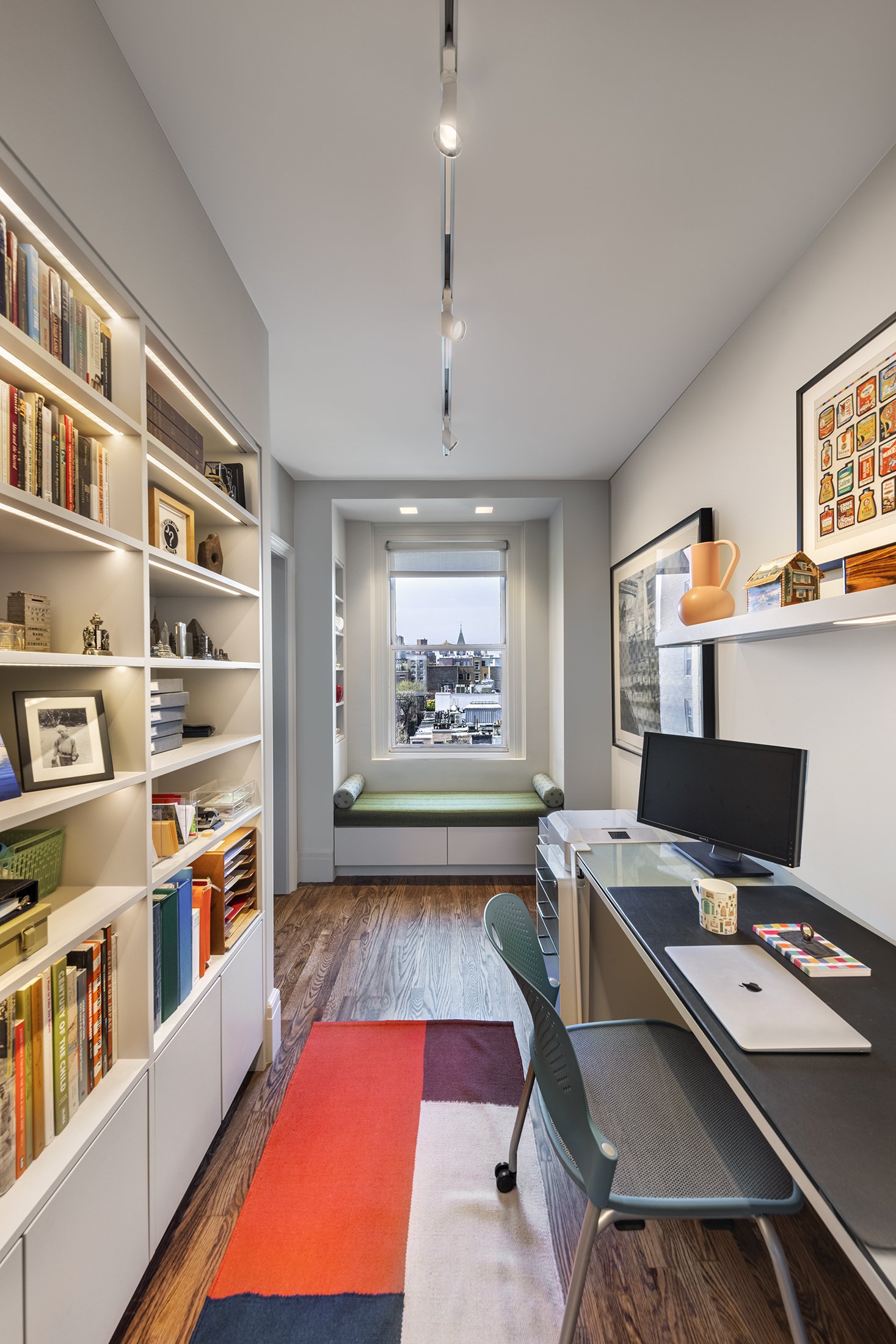
Art Collector’s Combination
We are occasionally presented with the unique opportunity to renovate one of our previous projects. Such was the case with this one, which involved the merging of two neighboring apartments to create a larger space for an art collector. We had initially renovated one of the apartments years ago, and with the purchase of the adjacent unit, we were tasked with seamlessly integrating the two. This presented several challenges, including the need to maximize wall area for the art collection, preserving the pre-war architectural vocabulary of the first apartment, and the desire to create a cohesive and unified space.
Our goal was to create several vantages from which the work could be viewed and to maximize flexibility for rotation of the collection. We designed a central vestibule to connect the two units and provide a clear view of the artwork upon arrival. By slightly lowering the beams to conceal lighting tracks we allowed for greater display variation. Unnecessary moldings were removed from the walls to create a more streamlined and cohesive space, while the baseboard and flooring was replicated to create continuity. Finally, the kitchen in the original apartment was dismantled to create a private office with a magnificent view overlooking Greenwich Village.
Finishes and Furnishings: The Roomworks | General Contractor: Hesco Construction | Photography: David Joseph Photography




