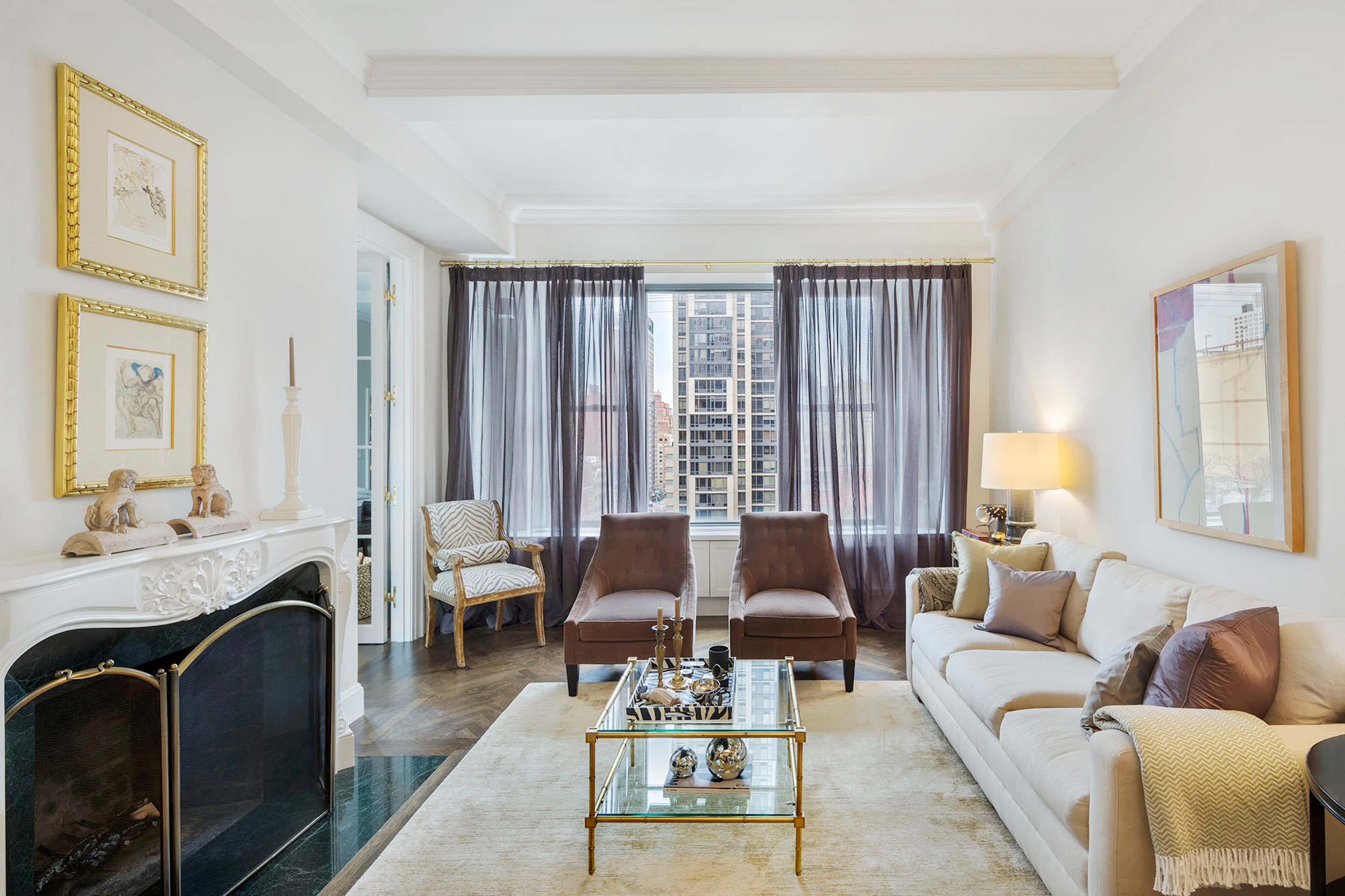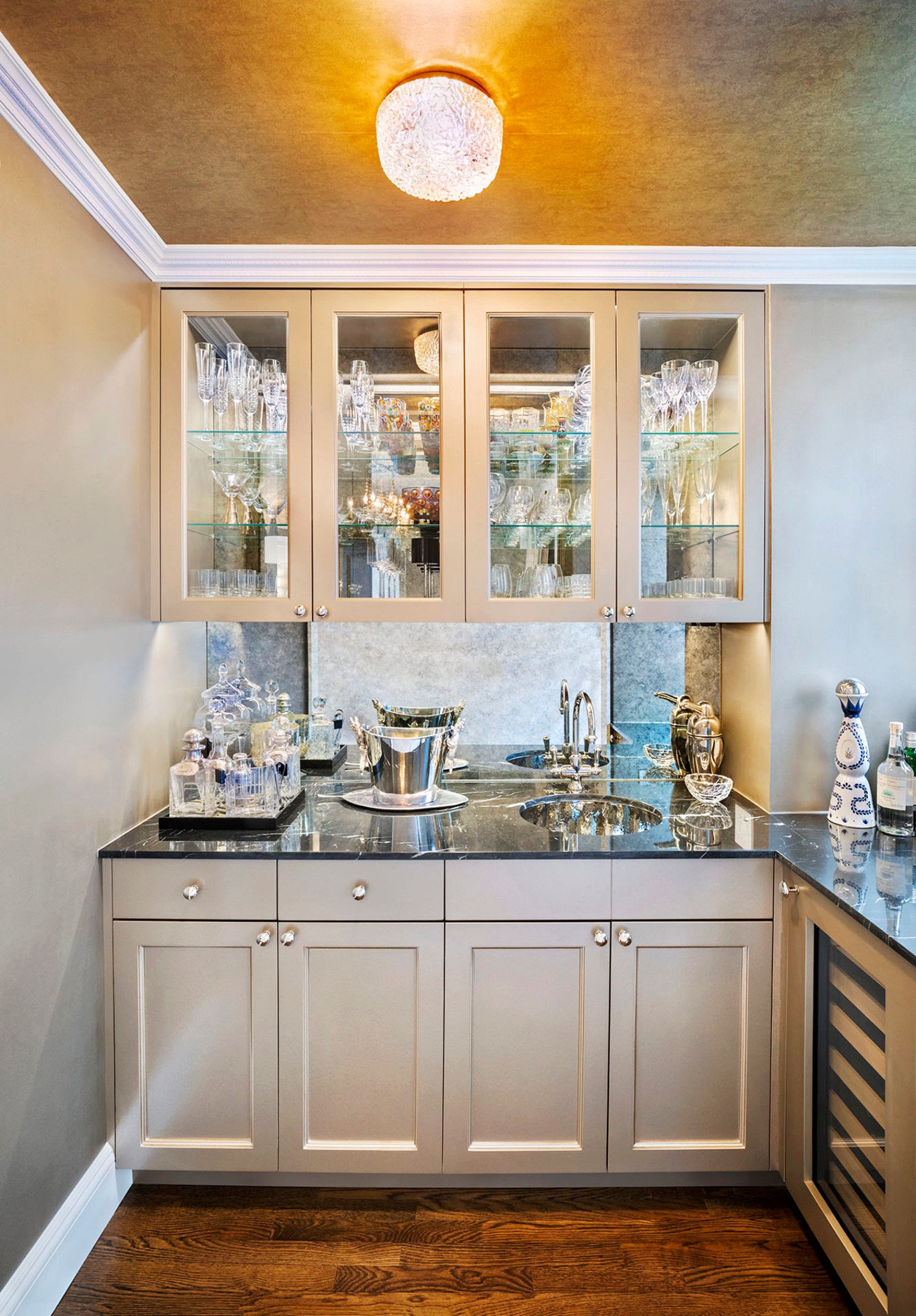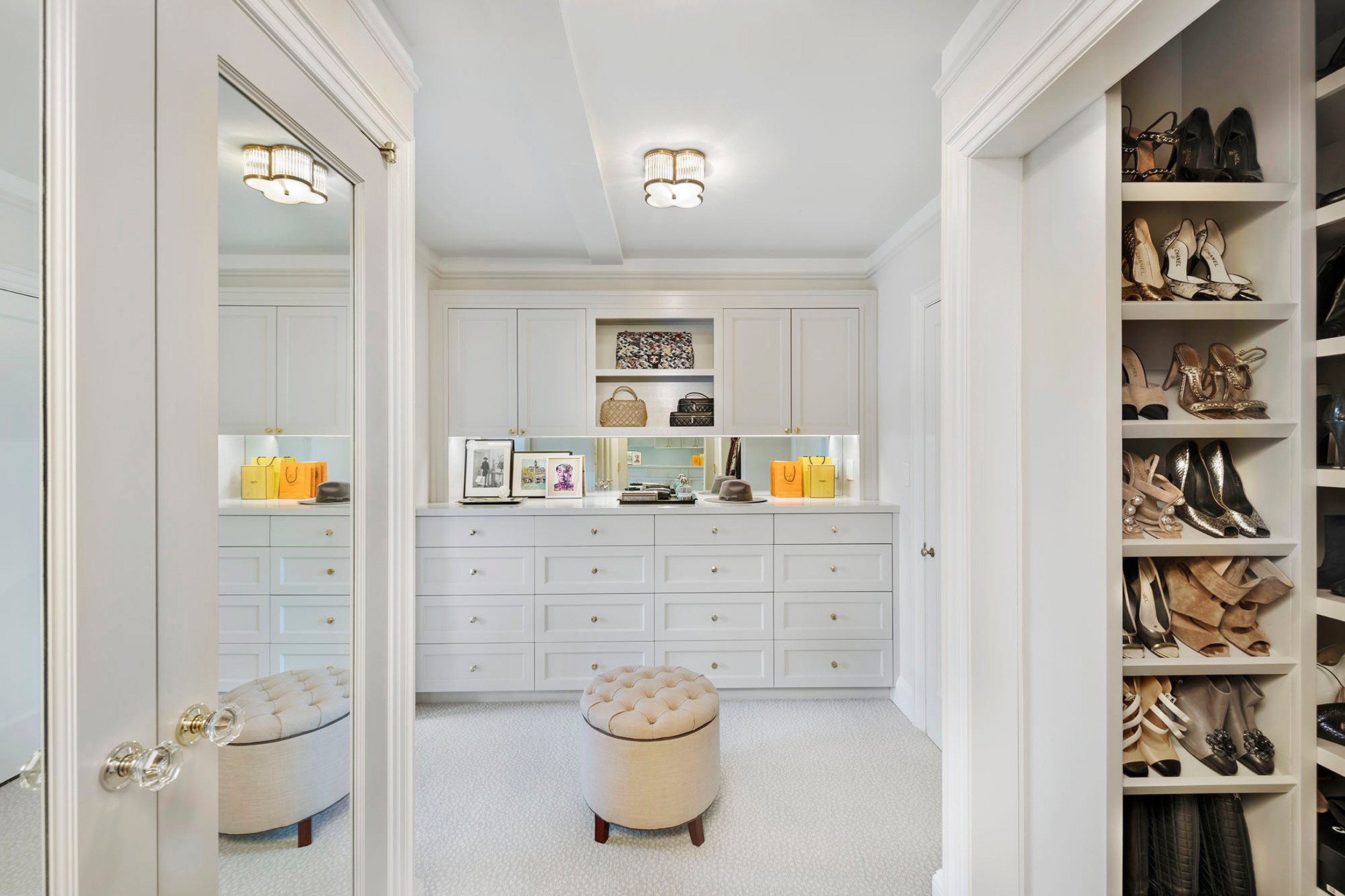
Sutton Place
Katz completed this Sutton Place neighborhood pre-war apartment combination for a client in the fashion industry. The goal was to preserve the pre-war vocabulary, but with a modern glamorous feel suitable for lots of entertaining. The space features a central living and dining area with new custom wet bar, three bedrooms, a marble kitchen, three baths, and a dressing room/walk-in-closet any Manhattanite would die for! With exposures on four sides including views of The Roosevelt Island Tram and the Queensboro Bridge, the space is flooded with light.
19
Furniture and Furnishings: Jonathan Parisen LLC | General Contractor: Monaco Group USA, Inc | Photography: David Joseph Photography
Publication: Elle Decor
“It was a fabulous experience working with David and his team! David provided unique options to combine 2 apartments and the result is our dream apartment. He meticulously handled all details and answered the specific needs with his design”




